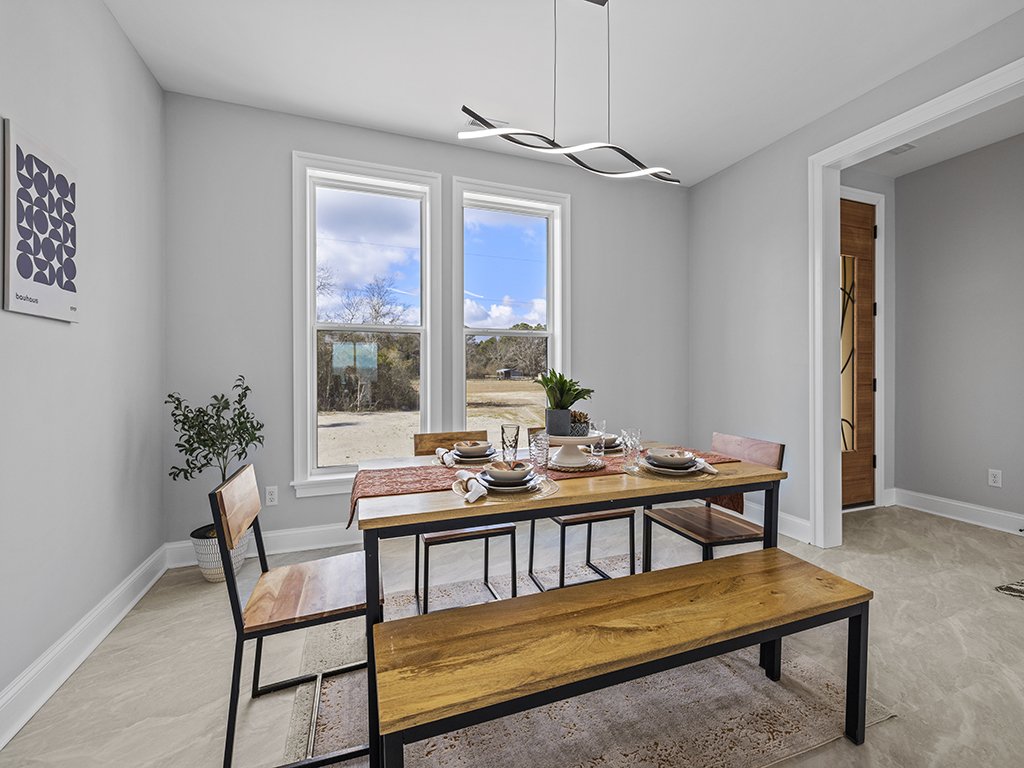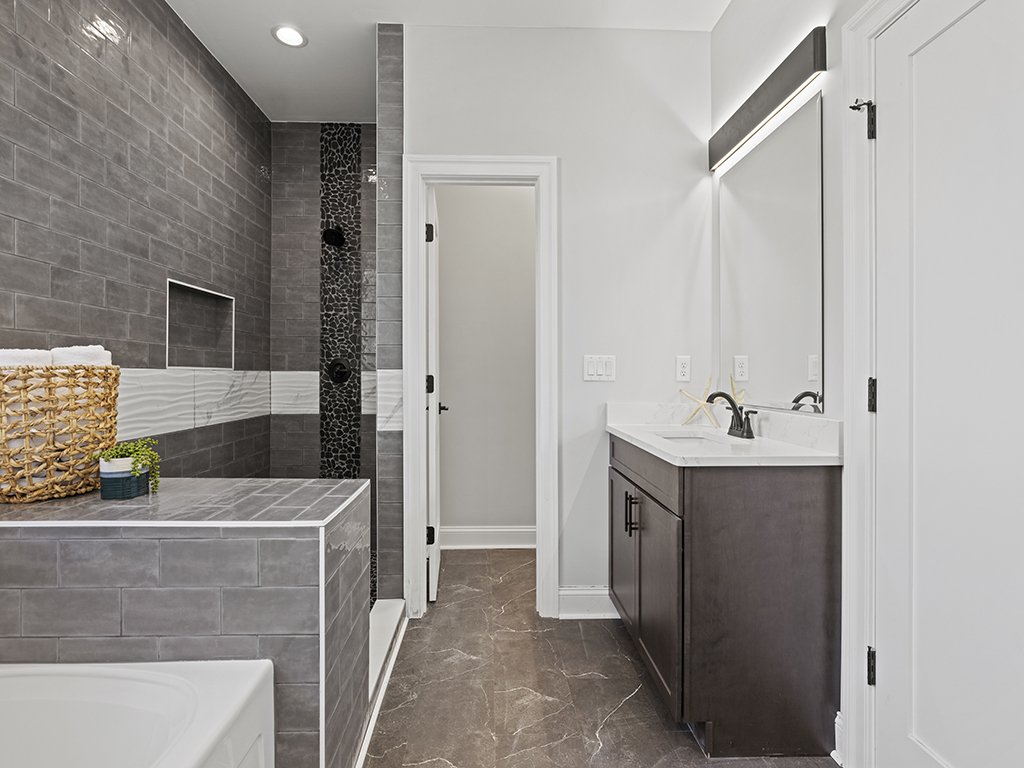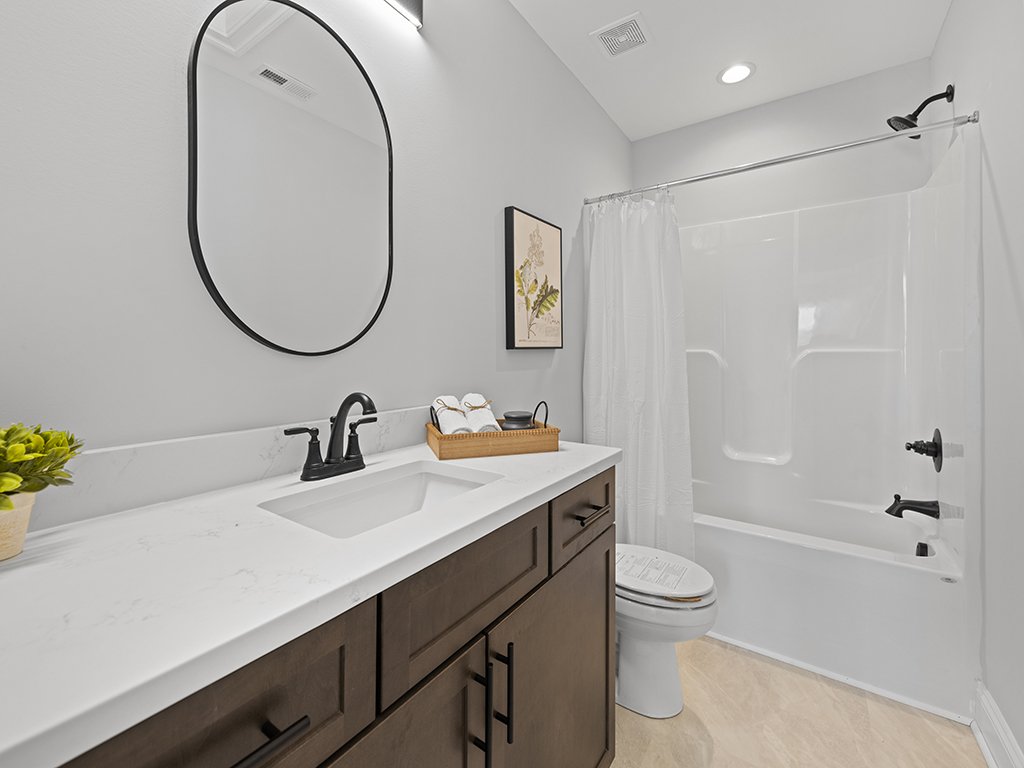
The Wisteria


































The Wisteria
4
BED
3.5
BATH
2,667
SQ. FT.
2 Car
GAR.
Collin Innes
Call It Closed International Realty
Phone: (252) 202-9076
Email: cinnesrealtor@gmail.com
Office Address
1367 Caratoke Hwy
Moyock, NC 27958
Welcome Home
This contemporary, waterfront home stands apart—not just in design, but in how it lives. At 2,667 square feet, the layout is clean and intentional, with bold lines, open spaces, and carefully placed glass that brings in light and frames the view. From the moment you enter, there’s a clarity to the design: the main floor is open and fluid with a sleek living area that boasts surround sound and an electric fireplace. A formal dining room adds structure without formality, and a butler’s pantry keeps the kitchen space sharp and uncluttered.
The primary suite, positioned to take full advantage of the water, opens directly to the back deck—offering a private connection to the outdoors. Inside, the bathroom features a large soaking tub and a step-in, tile shower that feels more like sculpture than fixture. The walk-in closet is generous and seamless, continuing the home’s commitment to modern function without excess.
Upstairs, three more bedrooms and two bathrooms give the second floor flexibility without sacrificing privacy. Throughout the home, there’s a sense of verticality—tall ceilings in the garage, the quiet presence of an elevator, and an atrium that draws the eye upward and pulls in natural light.
In an area of more traditional architecture, this home makes a clear, confident statement. It’s not just different for the sake of being different—it’s thoughtfully modern, purpose-built, and fully attuned to a calm, waterfront lifestyle.
Features
Large, Covered Back Deck
Electric Fireplace
Walk-in Laundry
Seperate Tub in Primary
14’ Ceilings in Garage
Walk-in Primary Closet
Waterfront Property
Butler’s Pantry
Elevator
Formal Dining
Modern Finishes
LVT in Main Living Areas





































