
The Albatross
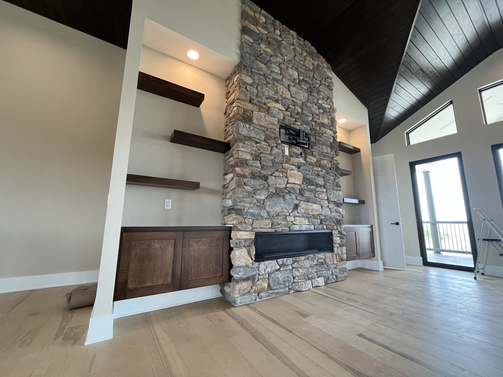
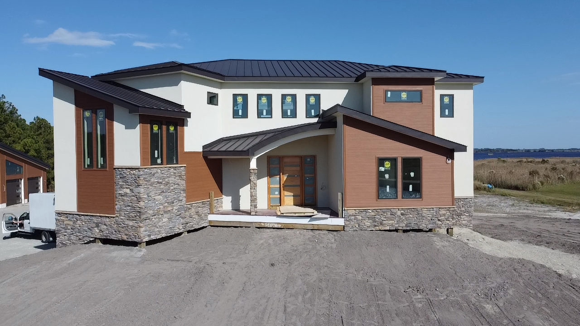

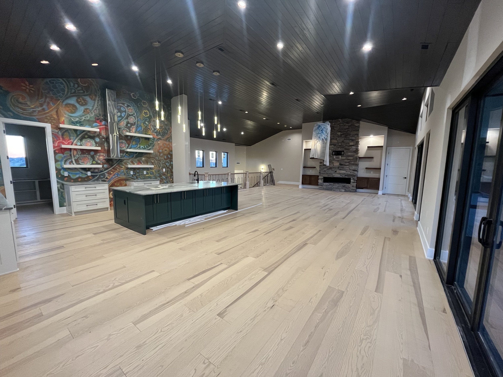
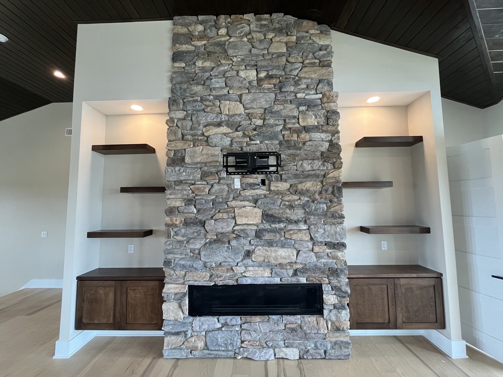
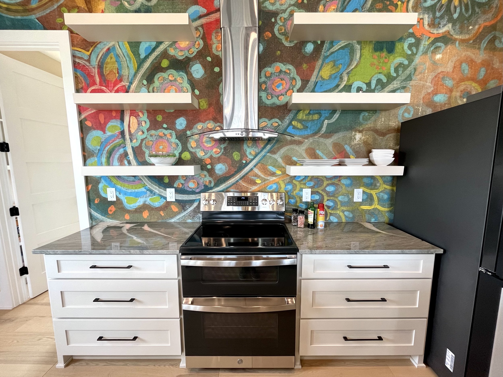
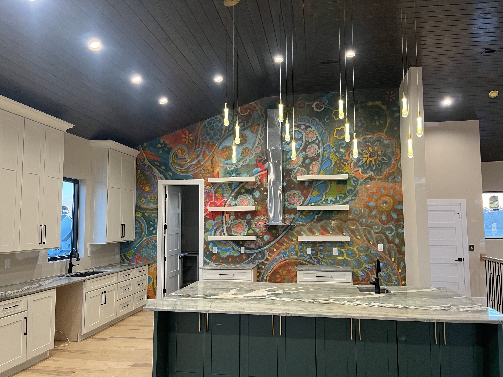
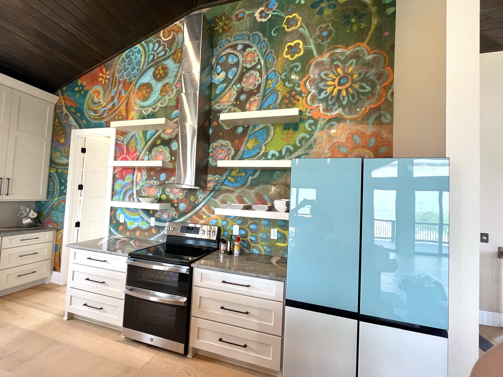


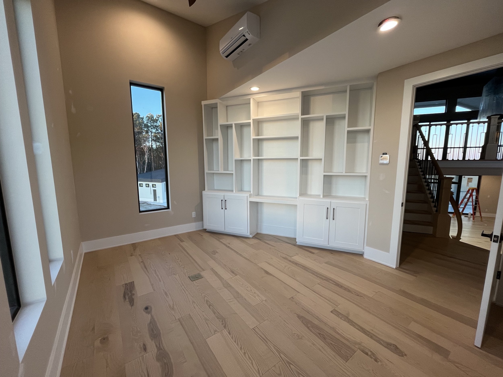

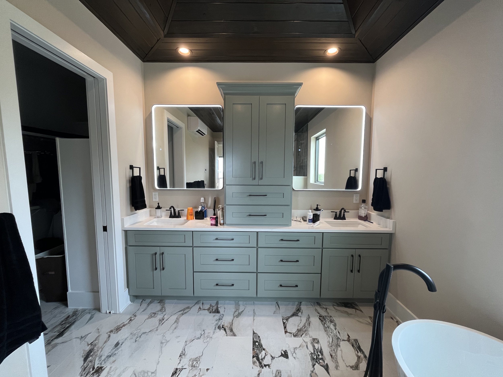
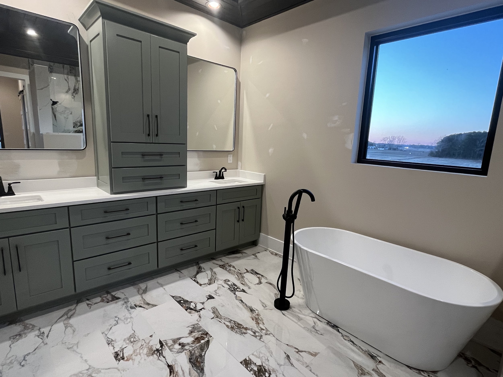

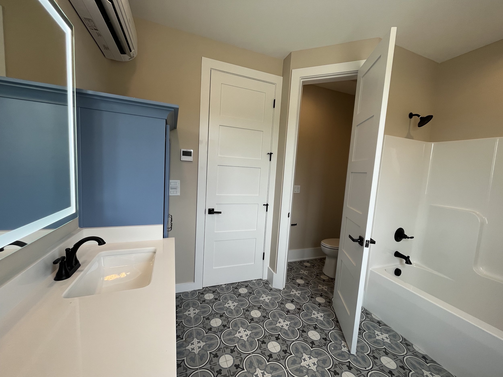
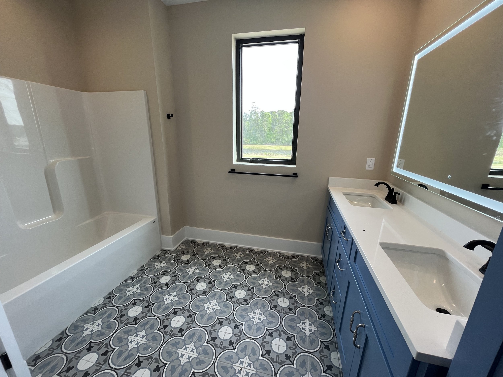
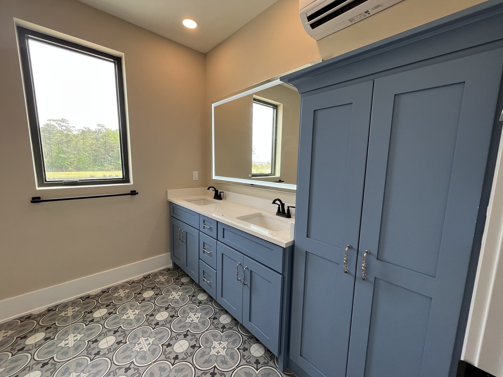
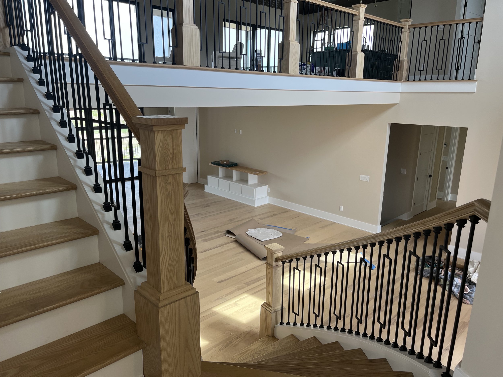
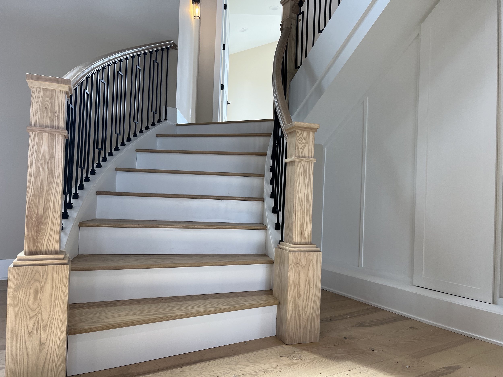
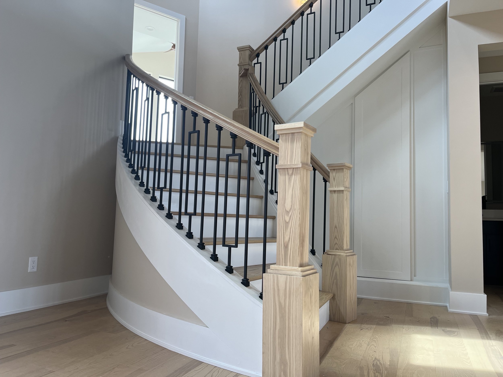
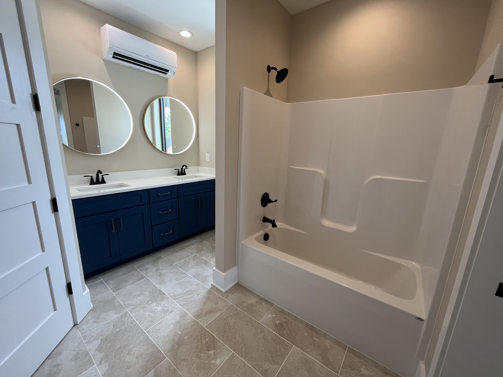

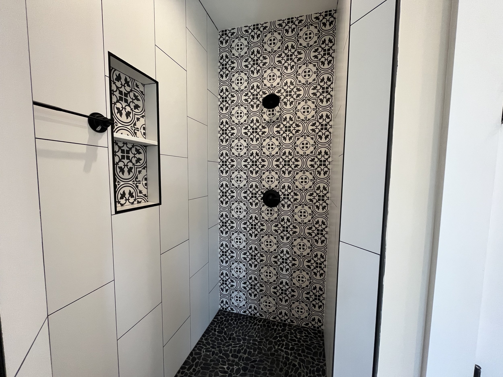
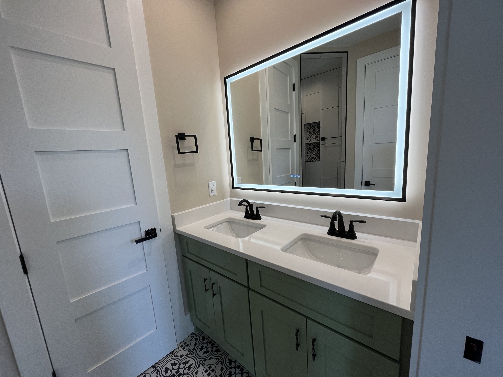

The Albatross
4
BED
7
BATH
5,260
SQ. FT.
6 Car
GAR.
Collin Innes
Call It Closed International Realty
Phone: (252) 202-9076
Email: cinnesrealtor@gmail.com
Office Address
1367 Caratoke Hwy
Moyock, NC 27958
Welcome Home
Set on a stunning waterfront lot, this 5,260 sq. ft. home is a bold yet elegant expression of contemporary luxury and thoughtful design. With 4 bedrooms, 7 bathrooms, and both attached and detached garages, the home balances scale with functionality in every detail. The exterior invites you in with expansive covered decks on the middle and top floors—each designed to frame the breathtaking water views that define the property. Inside, the home unfolds across three levels, connected seamlessly by a private elevator, offering both convenience and sophistication.
The heart of the home lies on the top floor, where open-style living is elevated by dramatic design choices and high-end finishes. A natural gas fireplace set in a stone-veneer mantle anchors the living space, flanked by floating shelves and modern fixtures that add warmth and depth. The kitchen is a conversation starter with its bold contemporary wallpaper, open shelving, and intuitive flow. Floor-to-ceiling glass along the back wall draws in natural light and maximizes the serene water views, while the luxurious primary suite is a true retreat—with dual walk-in closets, a freestanding tub, marble tile bathroom and shower, and direct access to the upper deck.
The middle floor is built for comfort and privacy, hosting three spacious en suites, a second living room for relaxed gatherings, and a secondary laundry room for ease and practicality. A walk-in pantry, dedicated home office, and a fully equipped fitness room add versatility to the home’s layout, ensuring that every lifestyle need is thoughtfully met.
This home is more than just a residence—it’s a curated experience of waterfront living. With distinctive design elements, expansive indoor-outdoor spaces, and amenities that blend luxury with livability, it offers an extraordinary environment for everyday life and exceptional entertaining.
Features
Two Story, Covered Decks
Natural Gas Fireplace
13’6” Vaulted Ceilings in Living Areas
Stone Veneer Mantel
Second Laundry Room
His and Hers, Walk-in Primary Closets
Huge Main Living Area
Walkway and Boathouse
Elevator
Detached Garage
Contemporary Finishes
Engineered Hardwood and Ceramic Tile Flooring






























